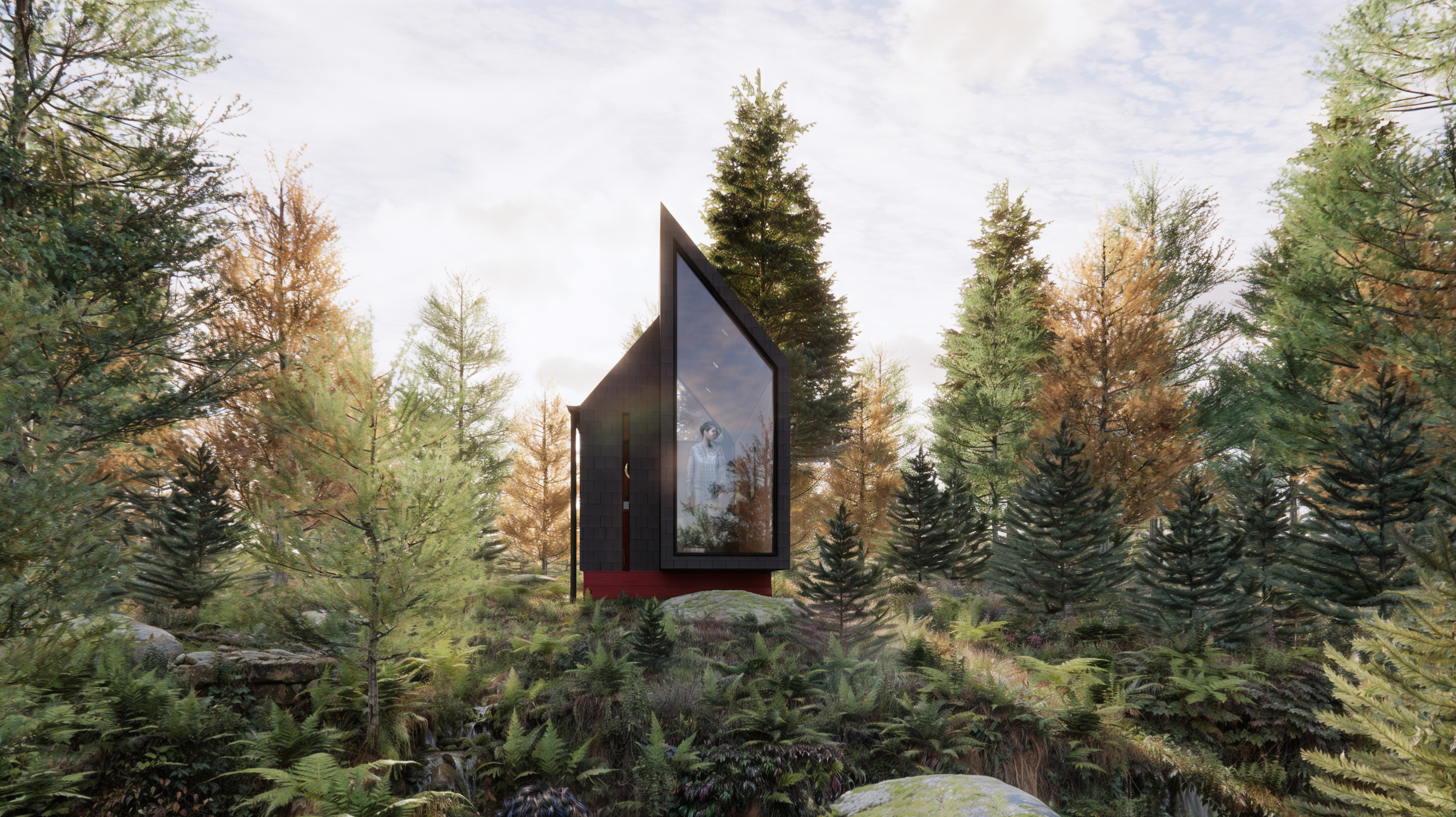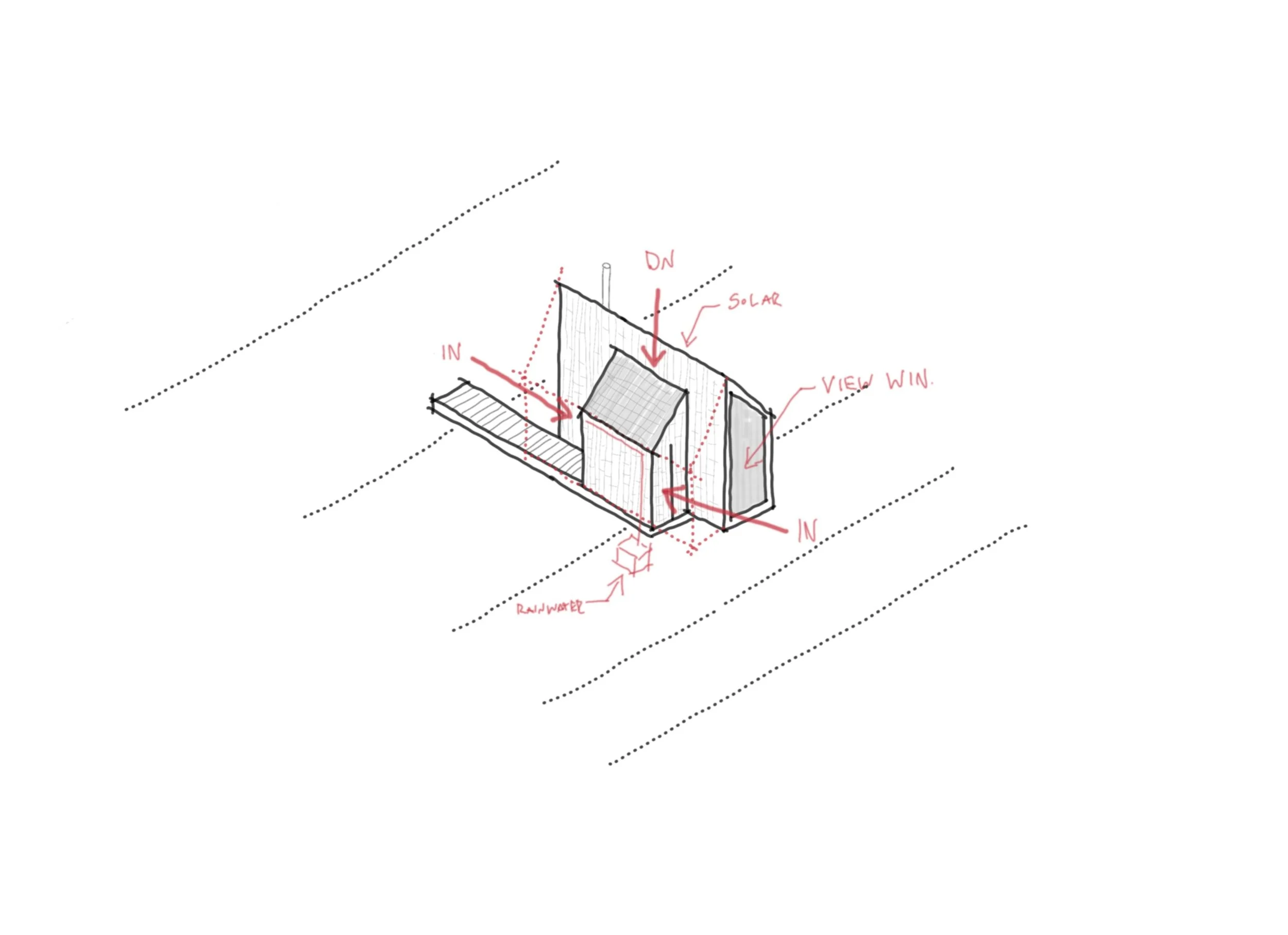Adirondack Life Adirondack Ultimate Outhouse
Adirondacks, NY
Off Grid Pivy
Architecture & Interior Design
2025 Design Challenge
David Kornmeyer Architects was invited to join the 2025 Adirondack Life Magizine Architects challenge to imagine the ultimate Adirondack outhouse.
Influenced from the aging outhouse located at David's childhood hunting camp in the Southwestern Adirondacks, which left much to be desired in comforts, and took some skill to avoid getting stuck in with another person, due to its "double holer" design. The perch is based on a simple gable form, extruded and sculpted to create view, circulation, and mark entry. Clad in seamless black pine tar coated shakes with a red pine tar raised base, it ties back to traditional Adirondack vernacular, while being an unexpected and exciting form in the wild landscape. Infused with comforts such as a rainwater catchment system to supply a pump hand wash sink, stone clad seat for durability and easy cleaning, mouse proof storage cabinet, and a small rooftop solar system to power LED lighting for those night trips. The interior is clad in local Hemlock shiplap for a warm, and familiar feeling, with a large opening that frames the forested landscape beyond, creating a space for necessity and reflection.









