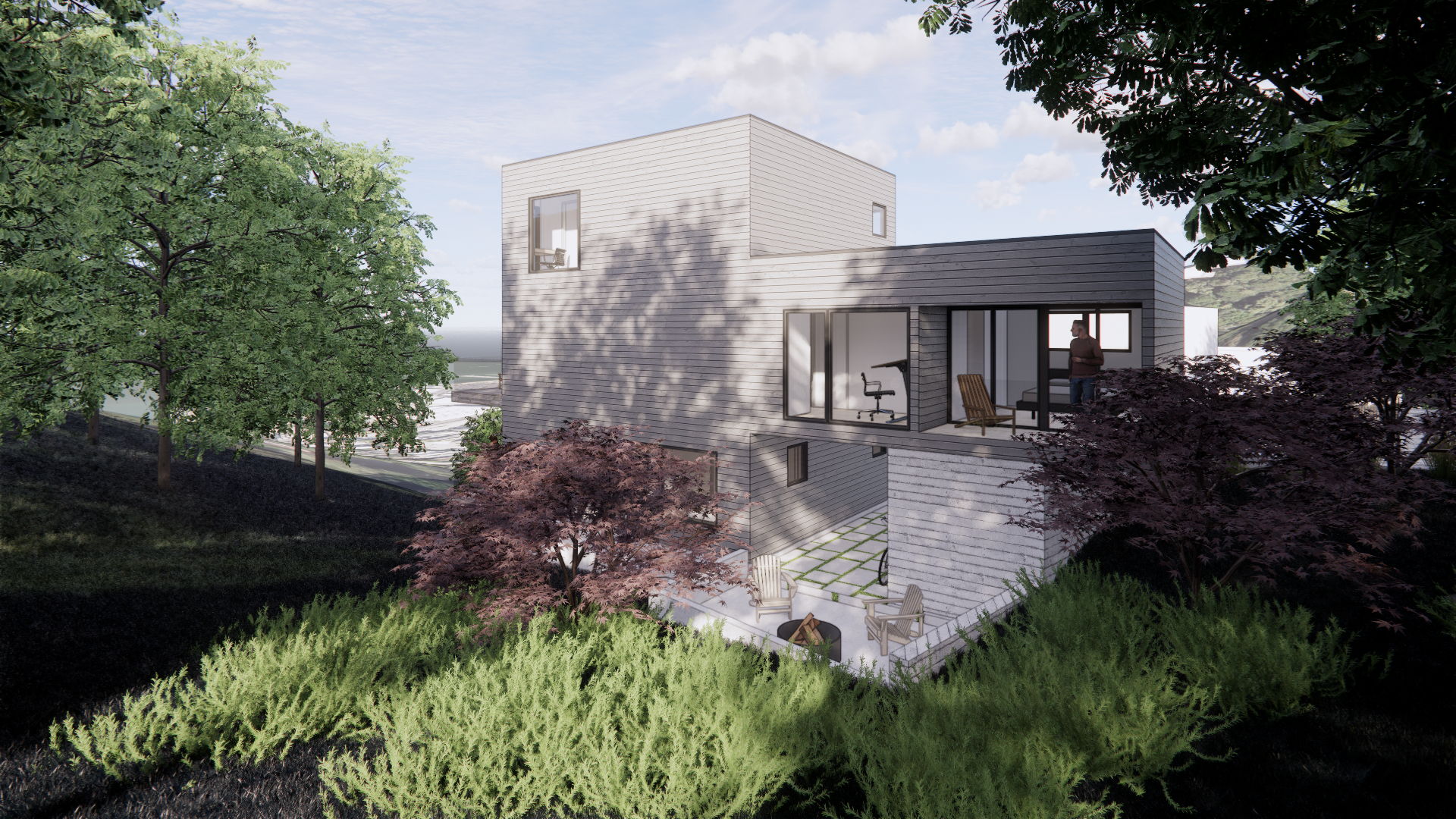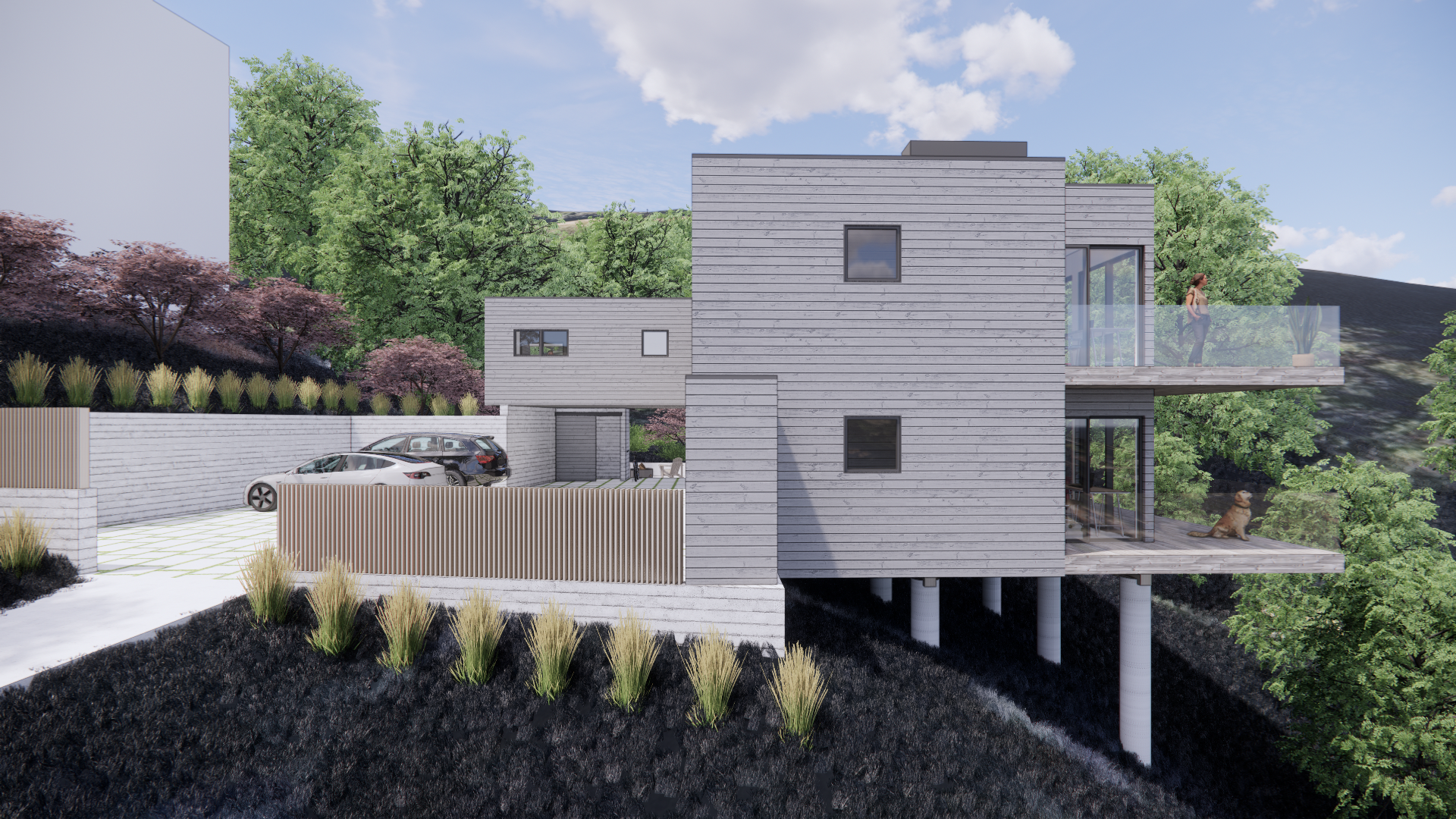Sausalito Hillside Duplex
Sausalito, CA
2- Family Residence
Architecture & Interior Design
2023- Schematic Design & Planning
Renovation / Addition of a 1969 Redwood clad hillside duplex located above the Spring Street Valley overlooking Richardson Bay below. Project scope includes updating the ground floor 2-bedroom residence, creating a private entry, and enhanced storage and utility spaces. The upper unit receives an additional rooftop principle suite, roof deck and guest bedroom wing, while preserving the water views and privacy of the houses behind. Site updates include a pervious paving parking area, native planting, while the side addition creates a covered parking area below.






