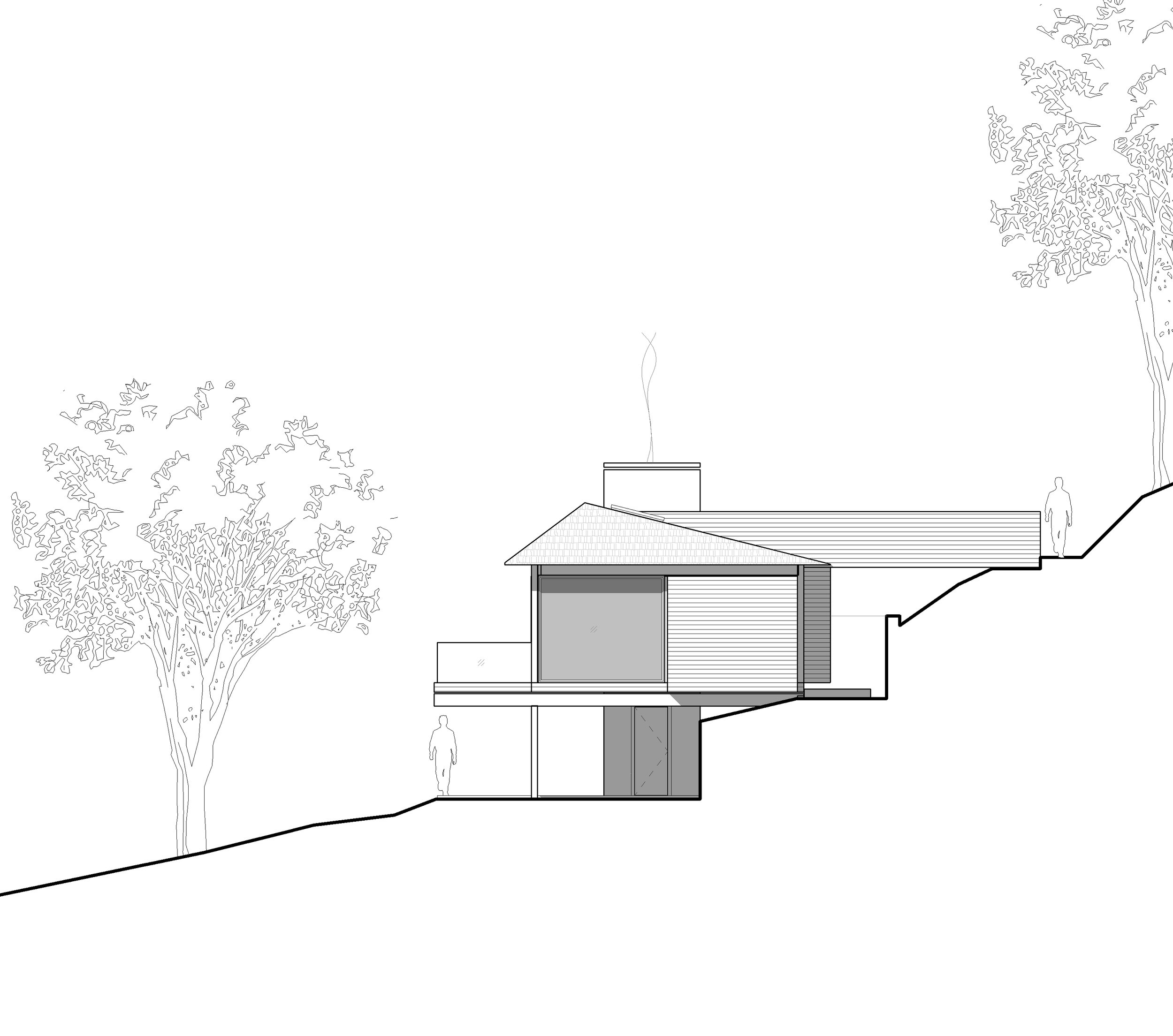Lean to House
Adirondacks, NY
Single Family Residence
Architecture & Interior Design
2023- Schematic Design
Lean to House is simple 2-bedroom 1,000 sf cabin, a modern interpretation of the classic Adirondack Lean To, the design references it’s form, simplicity, and materiality to blend into the rugged vernacular landscape while being something different and unexpected. Raised over its rugged landscape on a post and beam structural system, which reduces site excavation and allows the landscape to flow underneath uninterrupted. A strict 10’ grid layout informs the design organization and structural design, keeping spans modest and easily achievable. A small mechanical tower allows easy access for MEP systems and protection from the winter temperatures.












